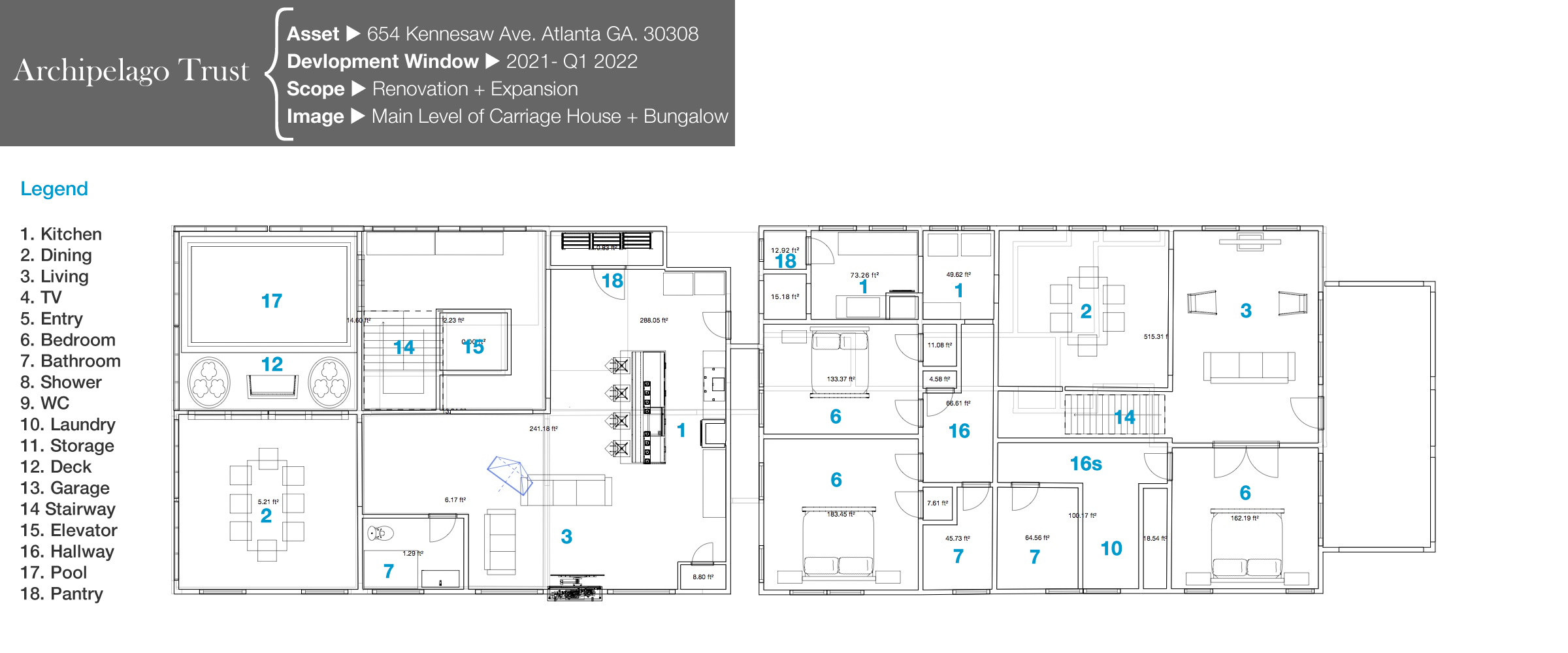Phase One
Occurring from mid 2015 to late 2016, the renovation of this classic Craftsman Bungalow located in Atlanta's historic Old Forth Ward neighborhood.
Comprised of a 3 bedroom / 2 bathroom main level and a 1 bedroom / 1 bathroom basement suite, the property was brought back to life through infrastructure (electrical, plumbing, HVAC, etc.) upgrades as well as revitalization of key 19th century characteristics including Crown and Wall Molding, Exposed Brick, Detailed Trim-work, etc.
Bungalow - Main Level













Bungalow - Basment
















Landscape Evolution
Phase Two
On path to be completed in early 2022, this phase includes design and development of the Garage and Carriage House Levels directly behind the Bungalow.
Garage Level & Carriage House Levels

















This phase will encompass the design and development of the:
Garage Level
Carport Sliding Door
Plunge Pool Support Structure over the NW Parking Space
NOTE: I-Beams may be the best solutions
A Storage Room
Cinderblock and Temporary Roofing
NOTE: The storage room will serve as a much needed release valve for current Bungalow storage.
Carriage House (1st. Floor) Level
Main Kitchen
Family Room
Main Dining Room
A Full Bathroom
A Deck with a 10 ft. x 6 ft. plunge pool
Phase Three
Planned to begin in early 2023, this phase will encompass the design and development of the:
Bedroom (2nd Floor) Level
3 Bedroom Suites
3 Full Bathrooms
1 Half Bathroom
1 Play Room
1 Laundry Room
North and East Side Wrap Around Balcony / Deck
Roof Deck
Outdoor Kitchen (1)
Outdoor Dining Area (1)
Outdoor Seating Areas (2)
Outdoor Play Area
Artificial Sod
Sand Box
etc.
2 Officies
Located on the SW side of the property

